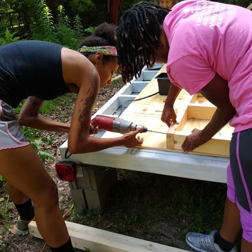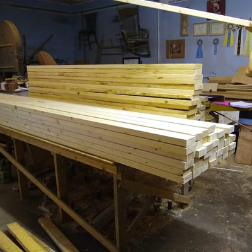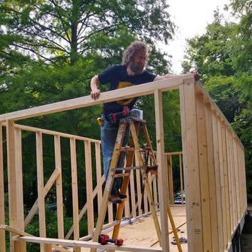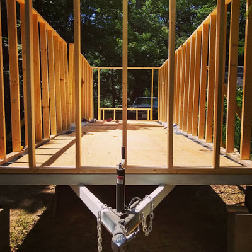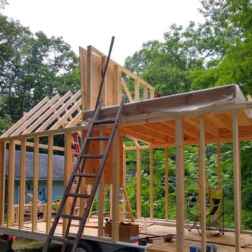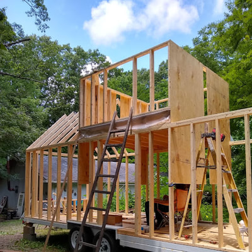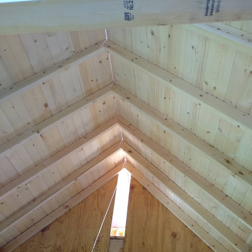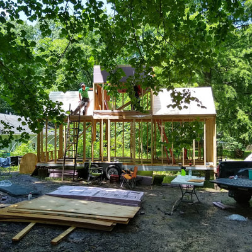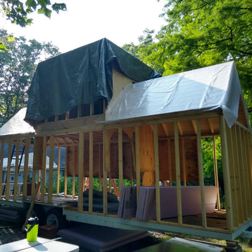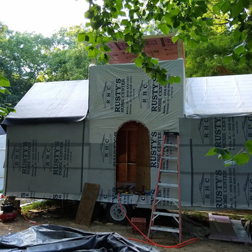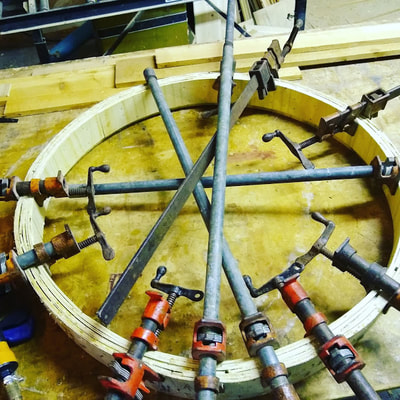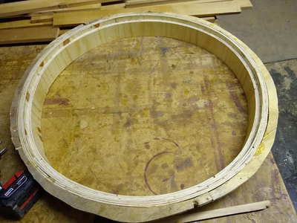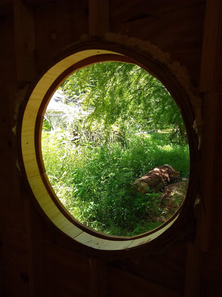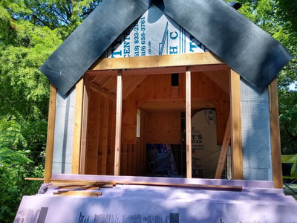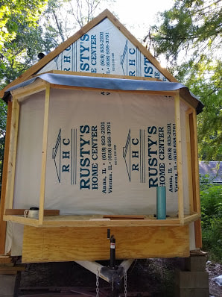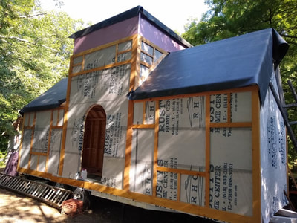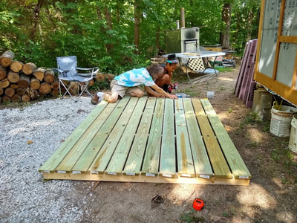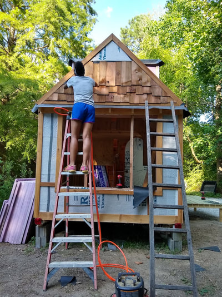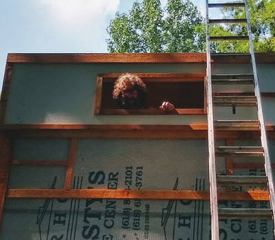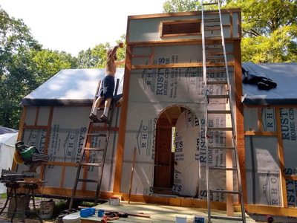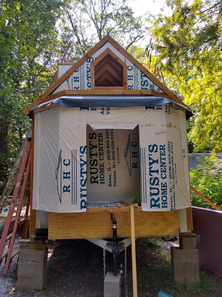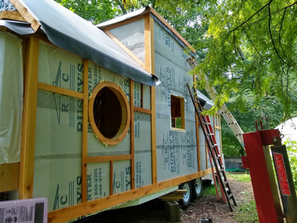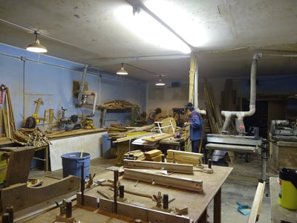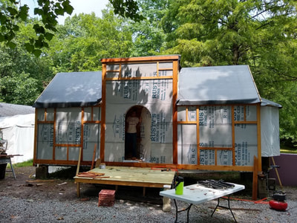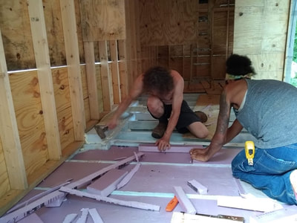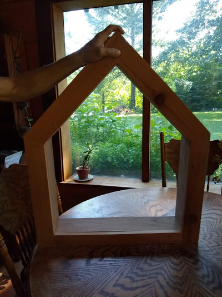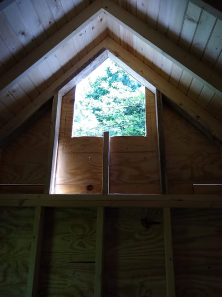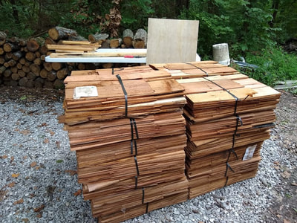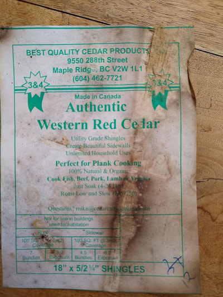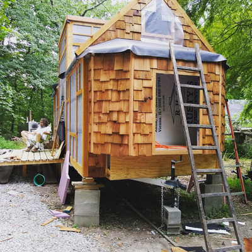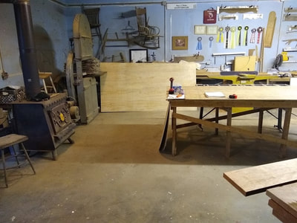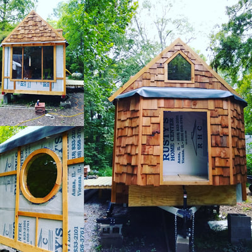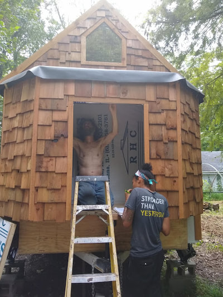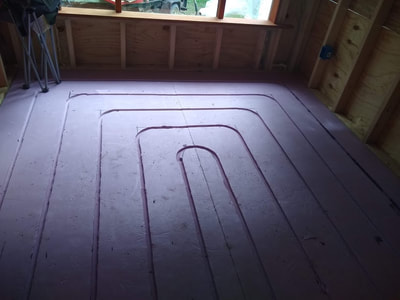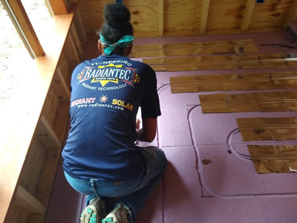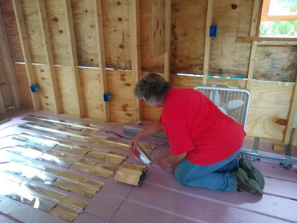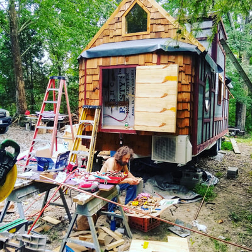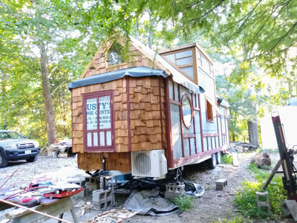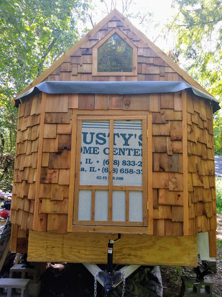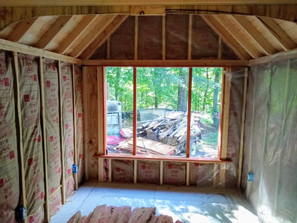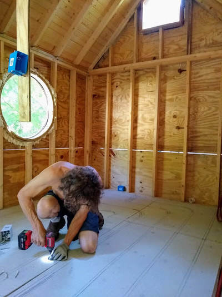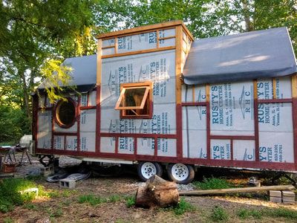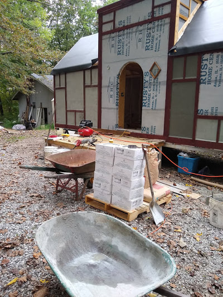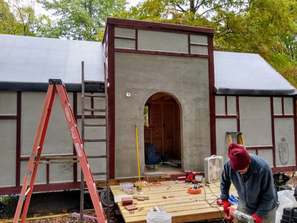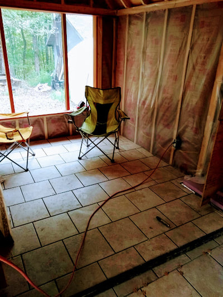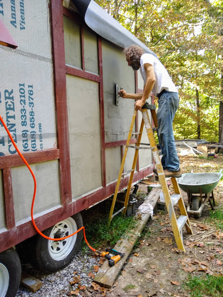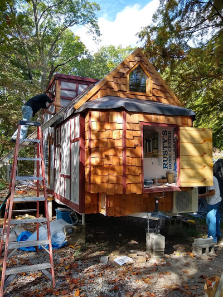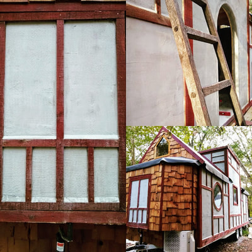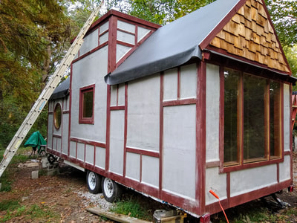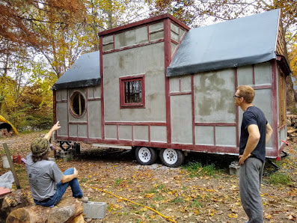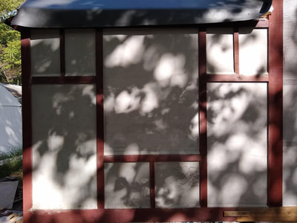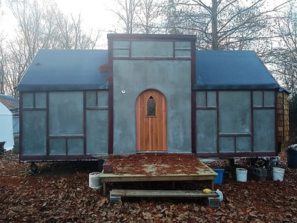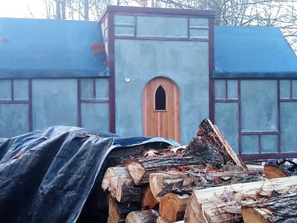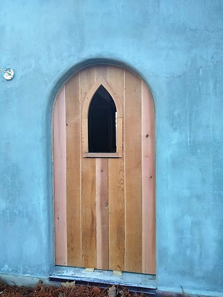Tiny Homes
The "tiny homes" project officially began in June of 2018 with the arrival of the custom-built steel mobile foundation on wheels. This first tiny home incorporates many of the architectural features of the larger House of Paul & Eva's Roost on the property, while adding a few that are unique to Tiny House of Paul. The house serves as a model for those who are interesting in having a unique small house of their own. If you would like to come and visit or have an overnight stay, please contact us and arrange a time. We'd love to show you around!
More photos on Instagram: @tiny_artchitecture or #cobdencenterforlostarts
Custom-designed Tiny Homes by Paul J. Frank
Paul's unique style and craftsmanship will be obvious in all aspects of his tiny homes. All designs are 8'6"wide X 24' long X 13'6" height with a loft accessible by a steps rather than a ladder. The tiny homes are heated and cooled with an energy efficient mini-split system. Custom options are available for those who place an order with 50% down.
Options include:
- solar power back-up or full solar system (extra)
- radiant heat flooring (extra)
- flush toilet (efficient) or composting toilet(extra)
- appliances - standard model or you choose(extra)
- round window and arched doorways (extra)
- hemp & other natural products for insulation/construction materials(extra)
- location of windows & doors
- cedar siding & shakes on exterior or your choose
- woodstove(extra)
- other
All tiny homes meet height, weight and measurement requirements for travel & delivery. If you are interested in contracting Paul to design and/or build a custom tiny home for you, please contact us HERE.
Design #1 - Tiny House of Paul
Scroll down through the pictures and see the progress of this beautiful tiny home from June 2018 until completion of the exterior. A brief description appears when you tap on each picture. You can see interior photos on Instagram @tiny_artchitecture. Various people have been part of construction as learners & volunteers. We appreciate their efforts to bring this project to life.

Paul J. Frank Tiny Homes designs & orders custom-built trailers by Matt Buttry:
MB Welding & Fabrication'
Cape Girardeau, MO
Contact: [email protected]
MB Welding & Fabrication'
Cape Girardeau, MO
Contact: [email protected]
